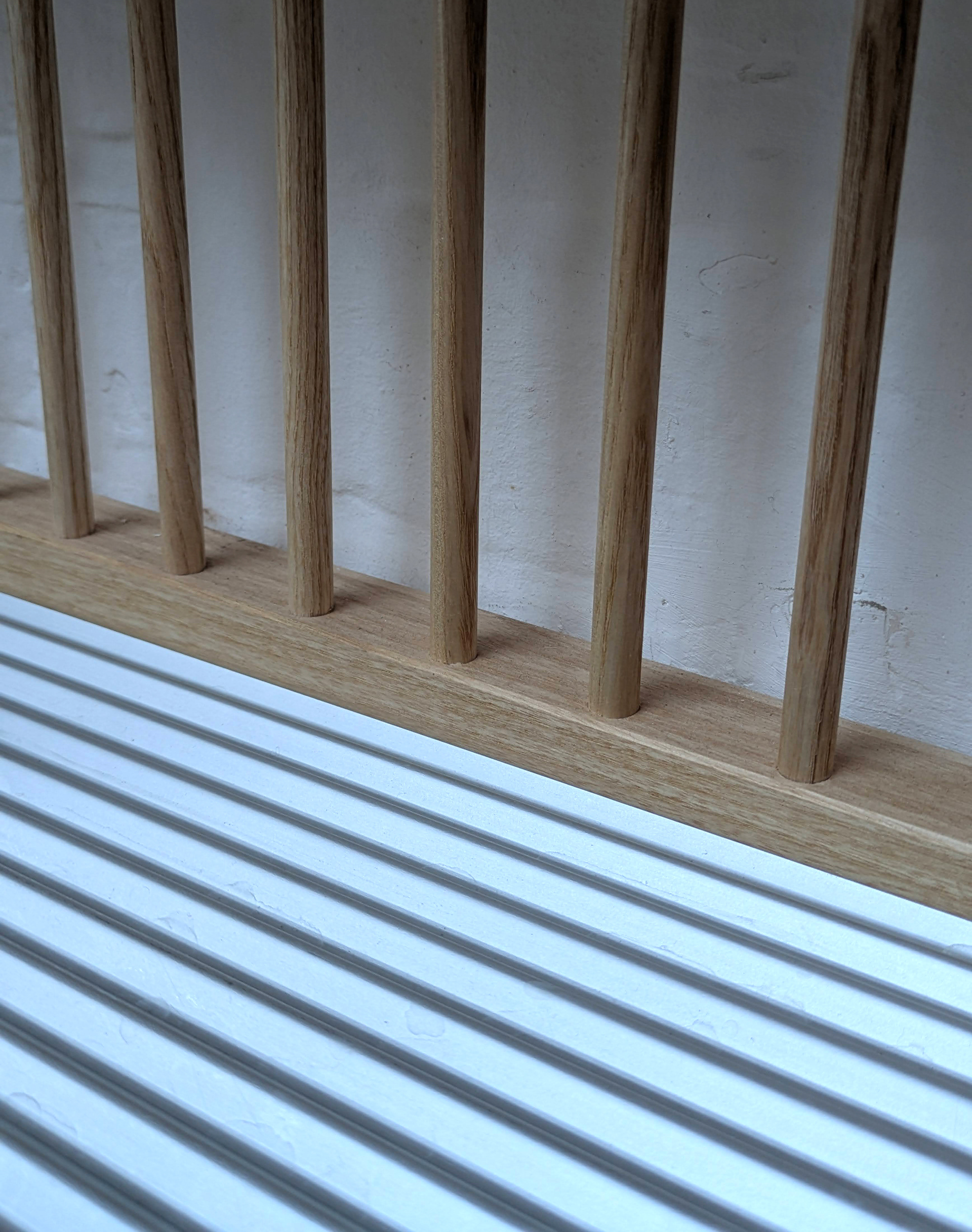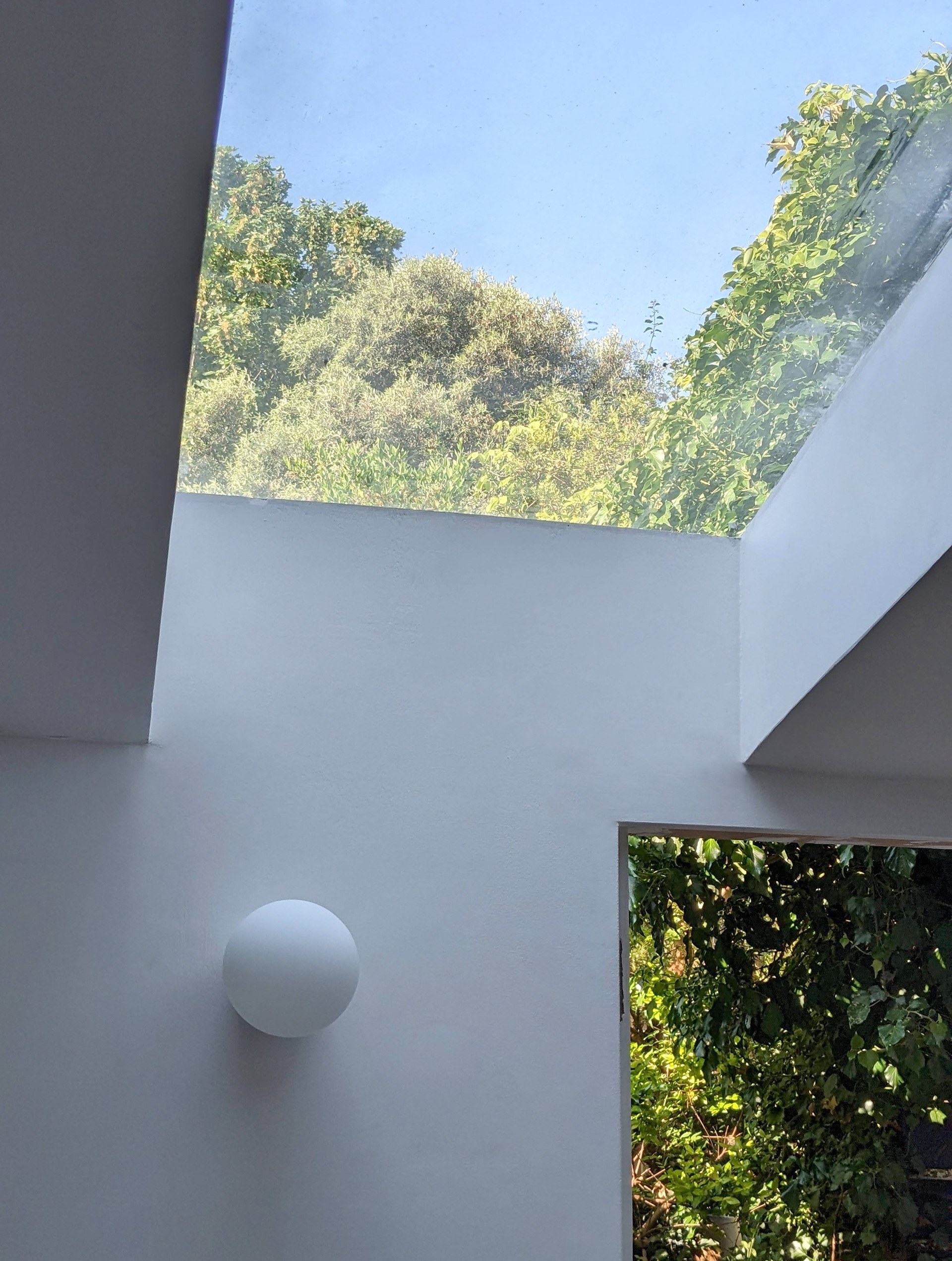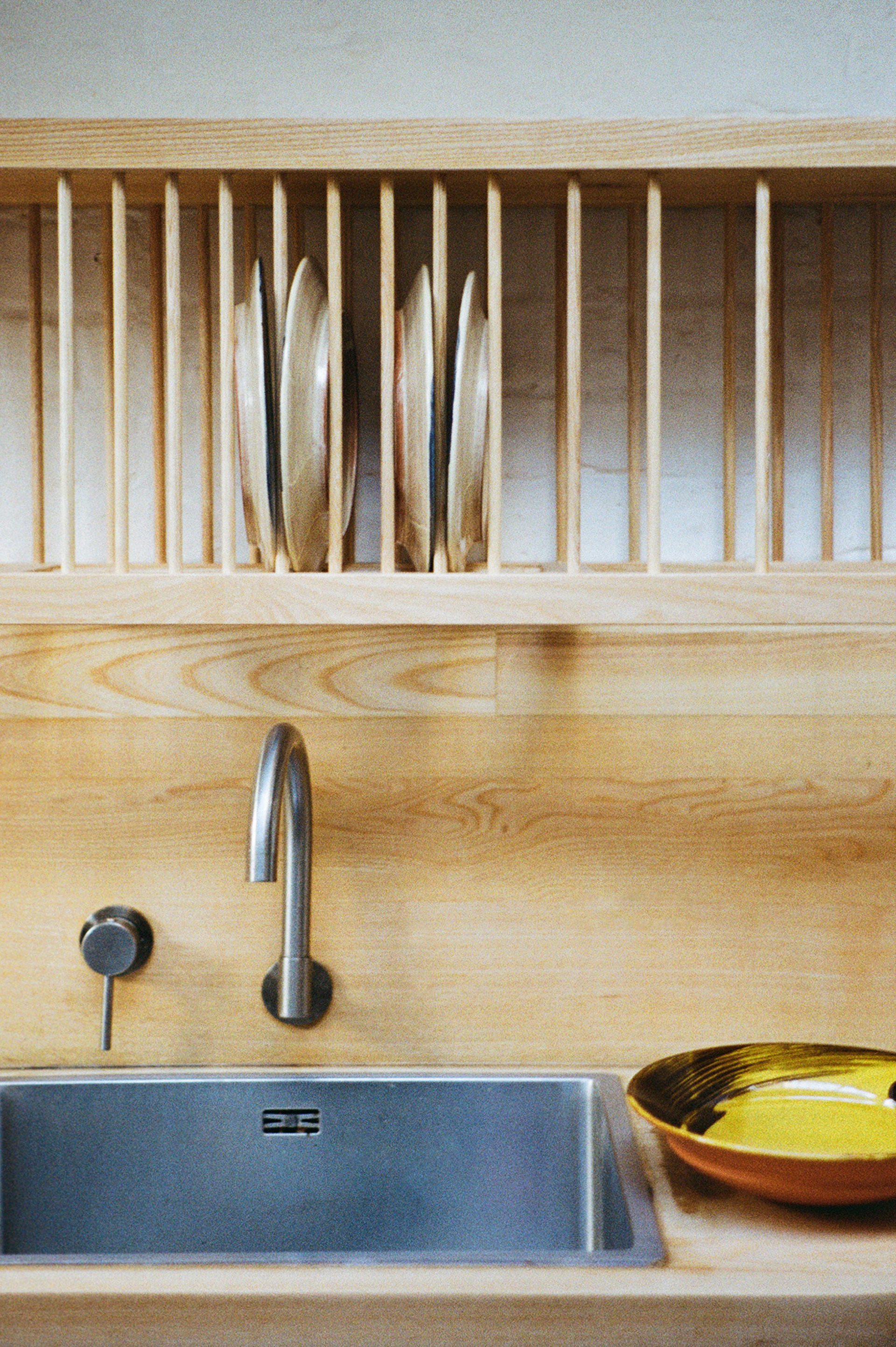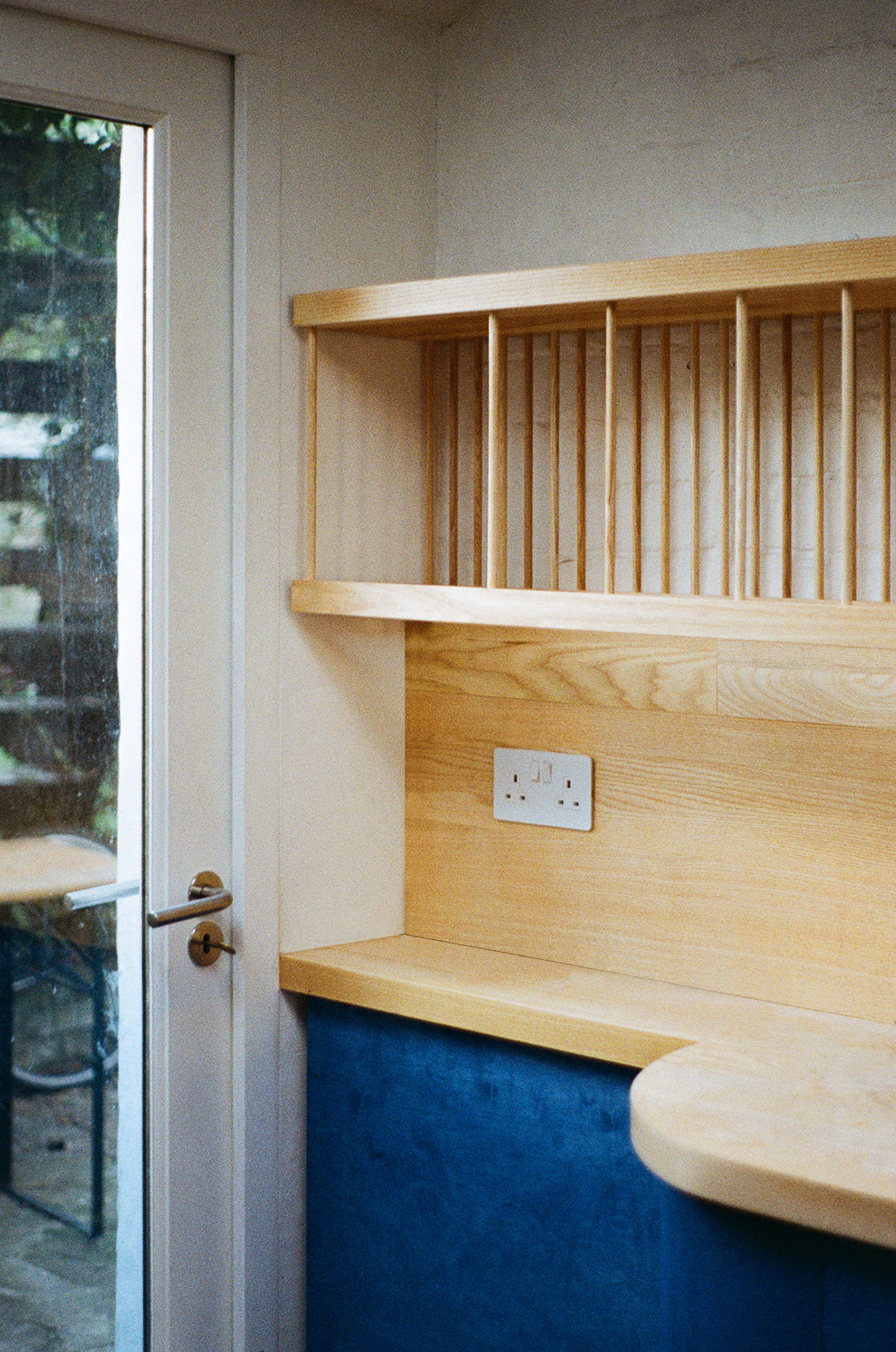London, England
Font Kitchen is the transformation of a small garden room in Dalston, London. Squeezed by the tight curve of the street, the room's converging walls and roof had made the space difficult to arrange without disrupting access to the garden beyond. The client - two artists with a shared eye for colour and craft - asked Medium to reconfigure the kitchen to make better use of its difficult plan.
The new kitchen centres around a central sink - a 'font' - that curves into the room and is topped with a wide rack for drying dishes. Ash boarding and dowel is used for the bespoke joinery throughout, stained a deep blue below the worktop. A 'tiled' linoleum floor follows the grid of the new kitchen, rather than of the original house, embracing its awkward geometry. An above counter cupboard does the opposite, stepping back to align with the main house.
An existing rooflight is extended to bring daylight onto the garden wall and the kitchen worktop below, while offering glimpses of the tree canopy. A new glazed door completes this new connection to the garden. The existing stone steps - once external but now contained within the room - are kept, with the new kitchen carefully planned around these existing quirks.
The kitchen at Castle Drogo by Edwin Lutyens




Client: Freya and Eddie
Bespoke Joinery: Nicholas Rouillard
Photography: Rory Gaylor / Benjamin Wells
All works © Medium 2026
Please do not reproduce without consent